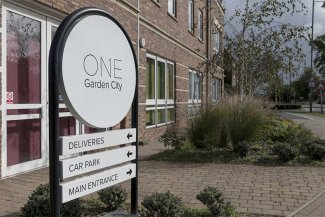This page gives details of the information which you are required to send along with your application to the Heritage Advice Service. Please email the following documents to home@letchworth.com - which is the same email address for any enquiries you may have about the process.
Applications for Extension, Conservatory, Loft Conversion, Porch, Garage, Outbuilding, Shed, Loft Conversion, Roof Lights or Alterations, Dormer Windows and New chimneys require the following:
Elevation drawings
Existing elevations, scaled at 1:50 or 1:100.
Proposed elevations, scaled at 1:50 or 1:100 (please provide two copies to include height dimensions).
Finishes specifications: Walls; rendered, brickwork or boarded to include colour and type.
Component specifications: For example, windows and doors to include material, type of finish, colour and construction (i.e. flush or storm casements, external/internal glazing bars, equal sight lines).
Rainwater goods: colour, type and material, details of eaves fascias, bargeboards, boarding, soffits.
Rooflights: to include details of appearance, dimensions and type.
Floor plans: Existing plans to scale; 1:50 or 1:100. Proposed plans to scale; 1:50 or 1:100 to include overall dimensions and distance to side boundaries.
Block plan: To show neighbouring properties, buildings, trees and hedges. To a scale of 1:500 or 1:200.
Proposed dormers: Section and elevations at 1:20 scale, fully dimensioned.
Proposed flat roofed extensions: Section and elevations at 1:20 scale, fully dimensioned.
Applications for Frontage Alteration - hedges, gates, walls or fencing require the following:
Drawings to scale
Plan to show position and extent of fencing, to include relevant dimensions. Elevation to indicate style, type (picket, chain link), colour and materials. Indicate existing trees and hedges; state any proposed removals.
Applications for Frontage Alteration - driveway or hardstanding require the following:
Drawing of existing and proposed showing whole of frontage
Indicating the extent of hardstanding with your dimensions, type (gravel, blockwork or tarmac) and colour.
Showing existing trees and hedges and indicate any proposed removals.
Photographs of existing frontage
Applications for Replacement Windows and/or doors require the following:
Drawing (or manufacturer’s photograph) of external elevation
Specify colour and material. Any changes to dimensions to be indicated.
Photographs of existing doors and windows
Photographs of existing elevations with the windows marked up for cross referencing to drawings.
Drawing of proposed windows
Including appearance, size specification for type of casement, any glazing bars (internal or external) and equal sight lines, finish colour and material (timber, uPVC, steel or aluminium). Any changes to dimensions indicated.
Applications for re-roofing require the following:
If you are re-roofing a pitched roof, please provide:
Full specification
To include; tile type (plain, interlocking or profiled) material (clay, concrete or slate), colour, hip and ridge type.
If you are re-roofing a flat roof please provide:
Material and colour and whether any profile is to be applied (For example a lead roll finish).
Applications for satellite dishes and photovoltaic/solar panels require the following:
Marked photograph or drawing to scale to indicate the extent of the installation (dimensioned) and fixing position.
Specifications: size, colour and type

